Laundry Room – Week One: The Design
Up until now, whenever I’ve shared a project or redesigned space in our home, I’ve always written about it after the project was complete. I’ve told you about it in hindsight, and I showed you the finished product. Today, we’re about to do something very, very different than ever before!
Record scratch….Wait, what did she just say?
If you’ve been reading our blog for a while, I want to assure you that you are not experiencing déjà vu!
Last spring, we were so excited to overhaul our laundry room and share all of the progress along the way via the Spring 2020 One Room Challenge. Many, if not most, bloggers complete their projects well ahead of the actual challenge, and then they just blog about it in pieces over the eight weeks of the challenge.
I, however, thought it would be a good idea to attempt the biggest majority of the project in real-time–the way it was originally intended. I thought that bringing you all along for the actual ups and downs each week would be a fun way to experience the project together.
Then the unexpected happened: Rob and I both contracted COVID. In fact, my first symptoms arrived on the very day we started working on the project. I thought that I was maybe experiencing some allergies from the dust of clearing out the room and starting to cut wood, but the cough just kept getting worse and worse. Then the fever set in, and we knew what was happening.
Needless to say…the project halted. Then, I went on to develop Longhaulers Syndrome and dysautonomia/POTS, so absolutely nothing has happened in our laundry room over the past year except that we have a new washer and dryer that are literally sitting in the middle of the room because the delivery people thought they’d save us the time of having to pull them out of the way to finish the project later.
So I can technically say that our laundry room is in worse shape than it was a year ago! #diyfail
But, every struggle has a silver lining, right?
Now that our laundry room is officially worse than it was before, it gives me extra incentive to get this project finished and reclaim the space! So, without further ado….drumroll…..
We are thrilled to be participating in the Spring 2021 One Room Challenge! In partnership with Better Homes & Gardens, the ORC is a celebration of creativity that brings together designers as they make over one room in eight weeks. Each week, you’ll get to see the progress and watch the project unfold!
In the past, the Spring ORC was a six-week challenge, but last year, the organizers bumped it out to eight-weeks to accommodate some of the hurdles that doing a renovation during a pandemic can bring. Personally speaking, I think it also increases the fun by adding in two extra weeks of project ideas and demonstrations!

HOW IT WILL WORK
Beginning today, I will be taking you along with us on our journey to redesign our laundry/mudroom. Each week, I’ll share the progress we’ve made in the most authentic and real way possible.
Seriously. Y’all know me by now, and you are going to get the truth of what happens when you decide to renovate a space.
Instead of showing you a finished product, you’ll be seeing the entire project experience–one week at a time! The ups, the downs, and everything in between! You’d think I’d be afraid of approaching the challenge in real-time after what happened last year, but nope–I’m sticking with that plan and hoping I won’t have to eat my words.
And, in case you’re wondering–yes! We do plan to film along the way, so you’ll also be able to watch our project over on our YouTube channel.
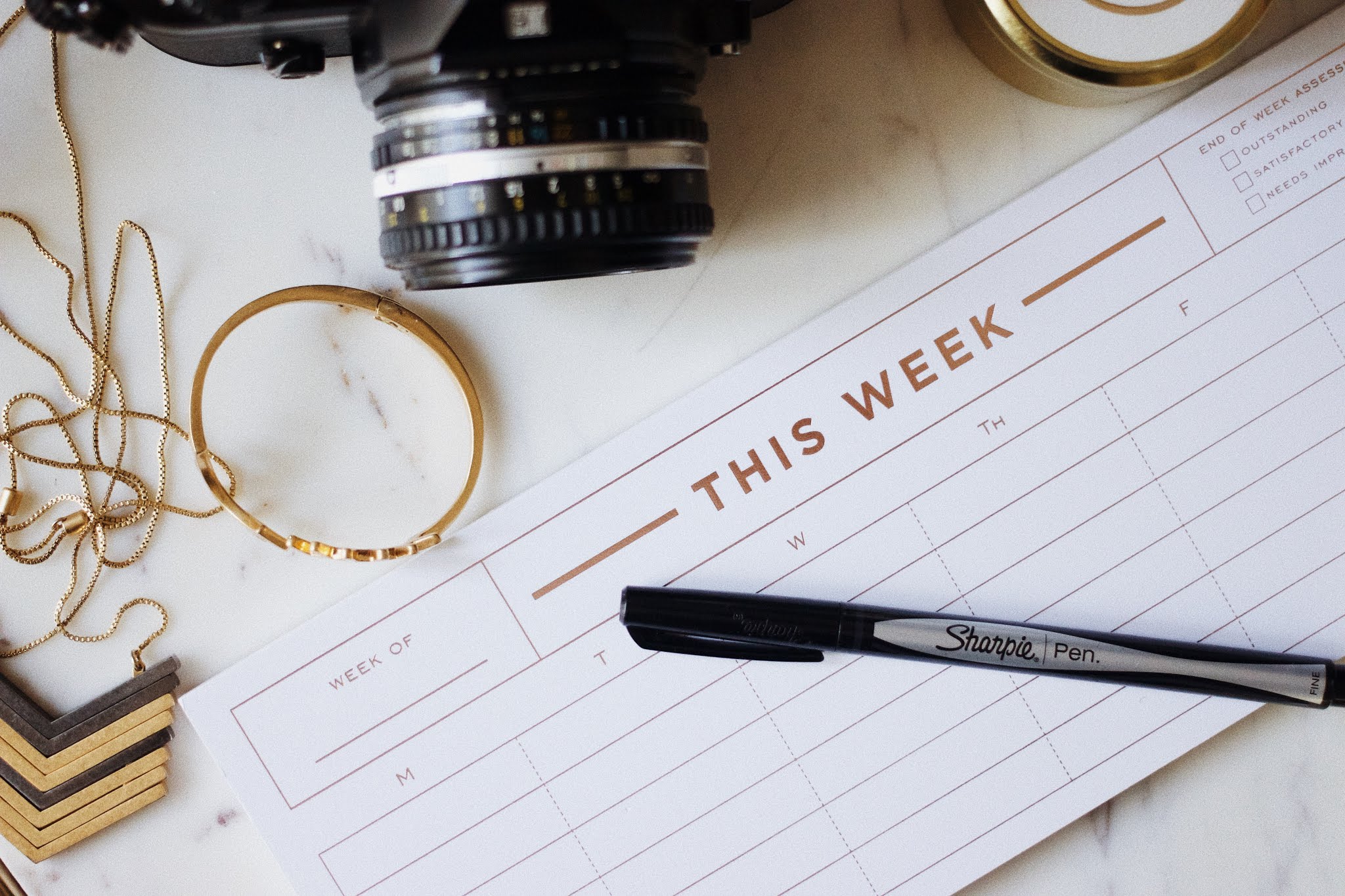
LET’S BEGIN WEEK ONE!
I should start by saying that this project is not as simple as painting or redecorating. We’re planning to truly overhaul our laundry/mudroom and finally make it our own.
When we purchased our home, this room (like many others) was a total disaster. The previous occupants had dumped massive amounts of trash into the room, and it was really a wreck. I’ve told the full story before (here), but the night we took possession of the house, I cried. I really couldn’t imagine myself ever living here after all of the damage that was done.
You can watch this short video for a glimpse of what we walked into when we decided to take on our fixer-upper:
Yet, we still believed in the potential of our house, and after a LOT of work just to make it livable again, we were eventually able to move in and start working on making it our home.
To be honest, the laundry room was not high on the list of priorities as we planned our room-by-room renovations. It has always been a very practical space for us, and it serves its purpose.
We do laundry there. We store dry goods and supplies. We sit down to put on/take off our boots. The room does everything that a laundry/mudroom should do.
But when we signed on to participate in the ORC, we thought a bit about what we could show you on a week-by-week basis that would incorporate a variety of DIY projects, fit within our current reno budget and the ORC timeline, and not completely turn our lives upside down (i.e. no bathrooms!).
The laundry/mudroom was a perfect fit.
Another reason this space made sense is because it’s another entrance area to our home. I have said many times that I believe entrance areas hold special importance. These are the spaces that welcome us home; the first spaces we see when we enter the sanctuary of home. I think it’s especially important to make sure that these areas wrap us in warmth, like walking into a big hug.
Our laundry/mudroom has been practical, but not especially inviting, so I’m really excited to remedy that!
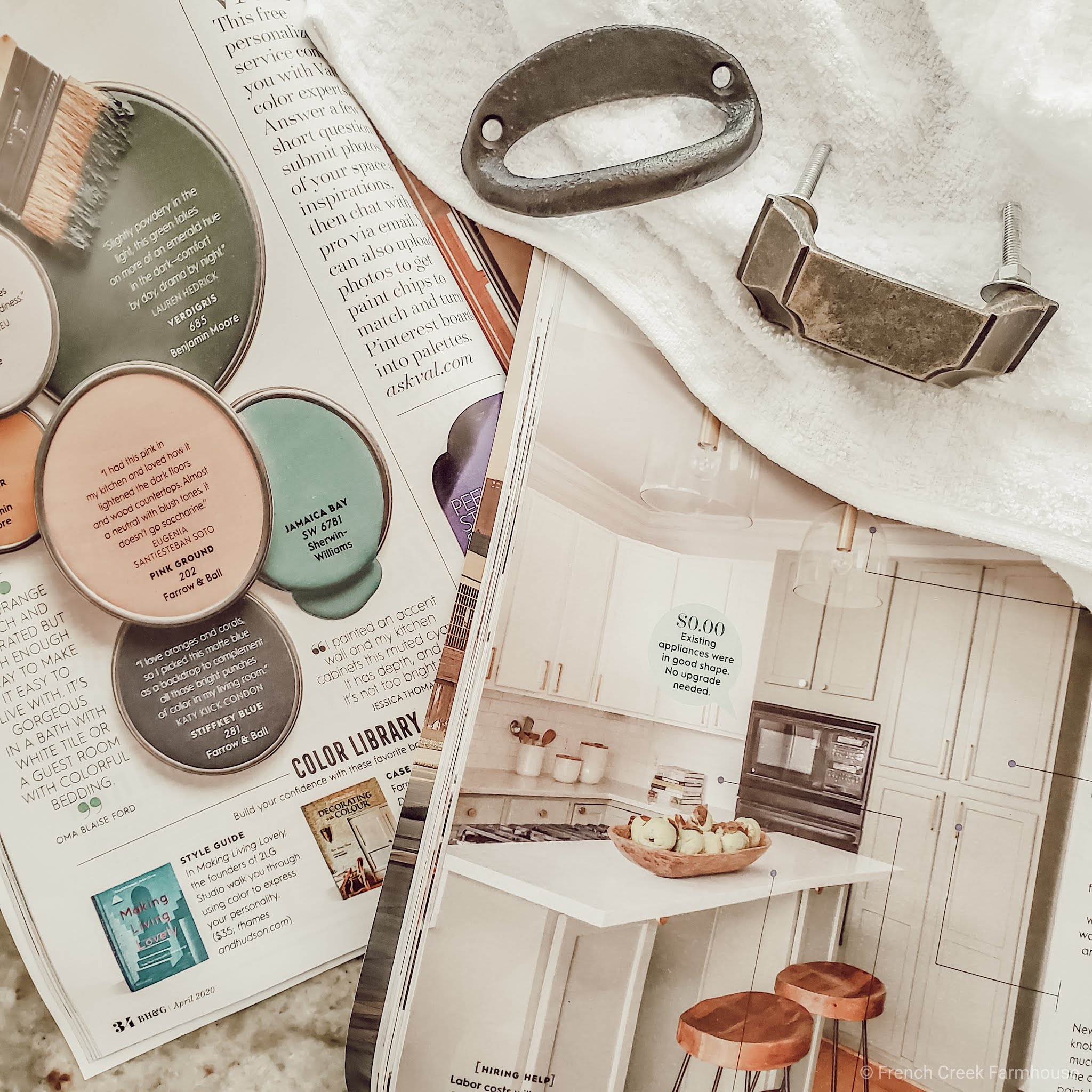
THE DESIGN BOARD
I have been designing and renovating homes for many years now. I took on my first renovation, by myself, when I was 24 years old–a 1926 craftsman cottage in the Green Lake neighborhood of Seattle. And one thing that I do before every project is to create a design board.
If you’re a regular reader, you probably already know about my design boards because they accompany most of my projects here on the blog, as well.
{Related: Design Board Project Library}
Back in the day, my design boards were cut-and-pasted ideas from stacks of magazines that I would save–my favorite, coincidentally, being Better Homes & Gardens. I have years of BHG magazines that I archive in my office and still use to spark my creativity today!
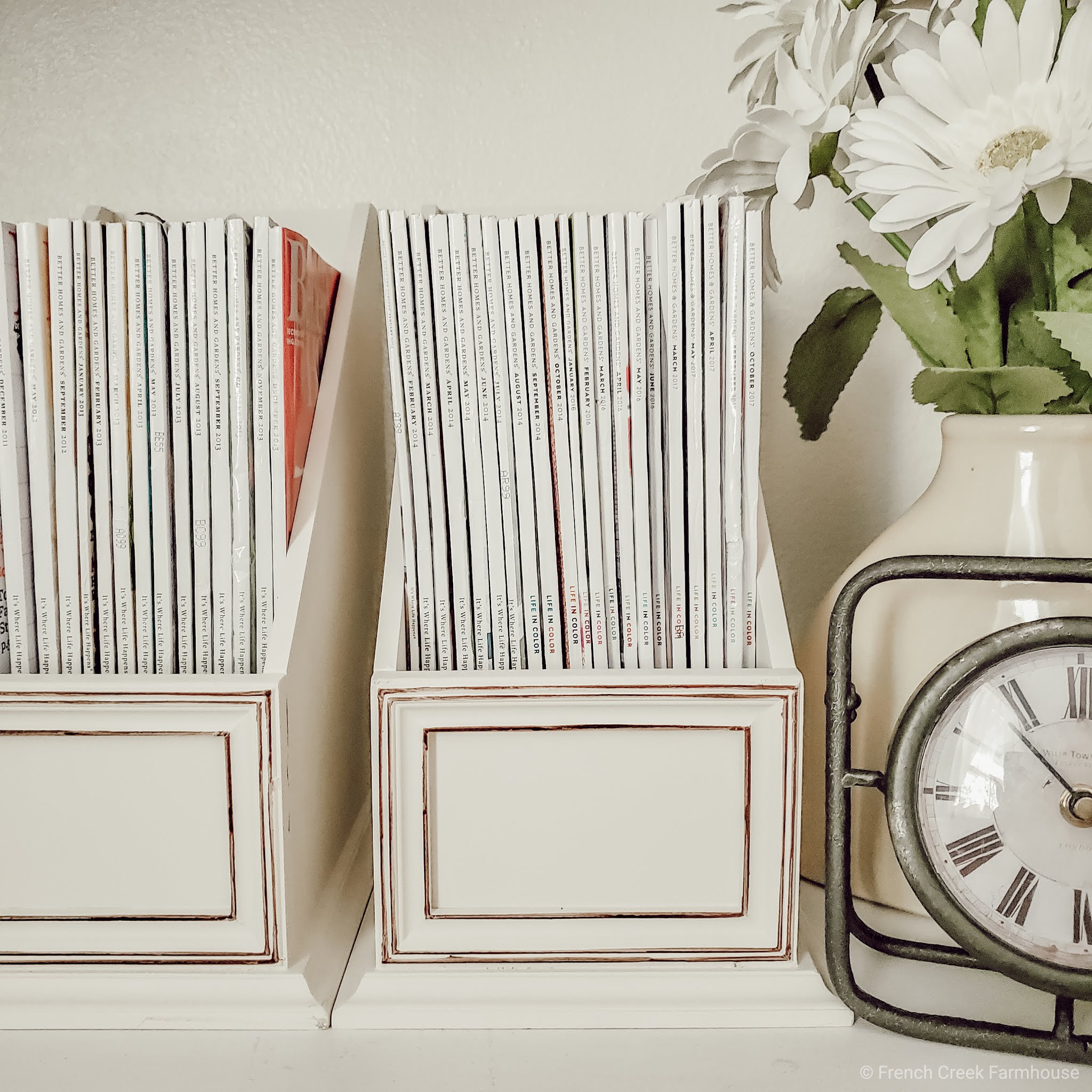
Back then, I’d cut out ideas that inspired me and glue them to poster board until I knew exactly what I wanted to create.
Today, my design boards are mostly digital. I find ideas from all over the internet, and I’m inspired by many of my blogging friends. Also, if we’re not buddies on Pinterest, be sure to stop by and check out the inspiration I’ve saved there, too. I organize my favorites by season, room, and project type–there’s a LOT to see!
When creating my design boards, I usually collect more inspiration than what I ultimately use in my final design. Some of those leftover ideas are saved for future projects, and some I’ll find weren’t needed once the space comes together. But I like to collect what speaks to me, and then whittle it down rather than leave out something that might later be just right.
THE DESIGN INSPIRATION
In this space, I’m drawing my inspiration from a mix of ‘French Country’ and ‘Classic Farmhouse’. For me, this is a touch radical. Ordinarily, I’m a bit of a purist when it comes to design. A space can be French country, or it can be classic farmhouse…but not both.
Honestly, it makes me a little uncomfortable (in a good way!) to push my boundaries and marry these two styles within this design, and I’m really excited to see how it turns out! The significant improvements we’ll be making will stay true to our Southern Colonial-style farmhouse, but my decorative choices will certainly evoke the feelings of the French countryside as a credit to our family’s history.
One of the cool things about doing this project in real time with you all is that I can talk through some of these ideas and thoughts that I might not ordinarily share if I’m only reviewing a finished space after the fact. You’re definitely getting a very honest peek behind the curtain at what goes on during one of our projects!
Let’s take a look at the design board, and then I’ll talk about my choices in more depth.
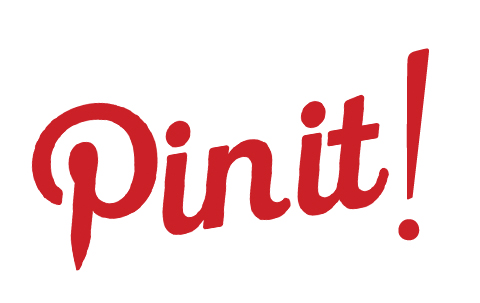
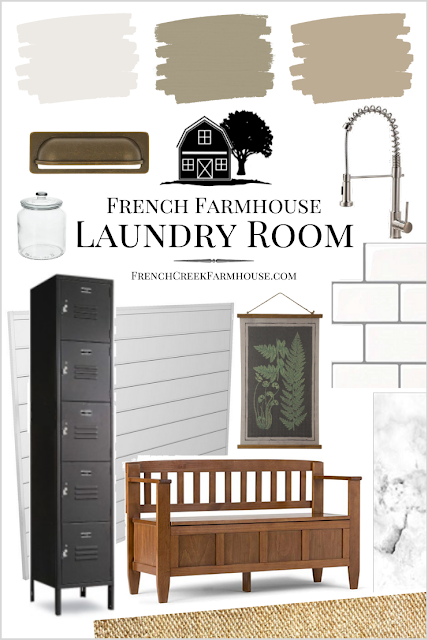
THE DESIGN PLAN AND FEATURES
FLOORING
One of the positives of this space is that the flooring is something I’m already happy with. It’s the same 16″ Italian ceramic tile that we have in our kitchen, so that’s already done. To warm up the space, however, I’ll be adding a natural jute rug. I like jute for the texture and warmth, and it’s just rustic enough to give you a feel of the French countryside.
CABINETS, COUNTERTOPS, AND STORAGE
Another thing I love about this room is the size and the amount of storage. We store a variety of dry goods, canning supplies, and other household items in the cabinets. However, the cabinets are dated, and not in a wonderful vintage way!
Refacing the cabinet doors and drawer fronts will be a project for the future, but refreshing them with paint and new hardware should make a big difference in the meantime. Updating the countertops will also bring a clean and fresh look to the space.
Additional storage will be achieved with the amazing set of chippy, vintage lockers we picked up back in February 2020….it was our last trip off the farm before we got sick, and we’ve been home ever since! If you watched my Instagram Story, you probably remember that trip to Seattle and how excited I was to score that deal. I can’t wait to use them in this space!
I also plan to find a way to refresh our utility sink because it is extremely plain, and far too modern for the style of our home. That might be the project I most look forward to during this renovation because it will be an upcycle of our existing sink, and I’m planning for it to take very little of our budget to update.
WALL TREATMENTS
Wall treatments will take the most effort, as well as the biggest chunk of the budget, in this room. We’ll be adding in a full wall of shiplap for a nod to American farmhouse design, as well as classic white subway tile. Our home, after all, is a Southern Colonial-style farmhouse, and I want to make sure that everything we do maintains the integrity of its intended style.
COLORS AND DECOR
In keeping with planned style, I’ll be utilizing neutral colors that accentuate, but don’t overwhelm the design. I would rather that the textures and design elements within the space play the lead role here. Also, a laundry/mudroom would have been a utilitarian space in a farmhouse. Color was reserved for formal rooms, if it was used at all.
That said, plants and botanical prints will liven up the space and add the warmth that I’m seeking for this room!
As I was choosing colors, I’ll be honest that there was a lot of waffling. I have been hesitant about the similarities between the wall color and the cabinet color, so when we get to that project, we’ll get to find out together how it turns out!
THE TIMELINE
The One Room Challenge begins today, and will run for 8 weeks. Each week, I’ll be sharing our progress by featuring one aspect of the project along the way, and the full reveal will occur at the end of June.
It’s exciting to me that I get to share a renovation project with you at this level of detail, and I’m looking forward to hearing your feedback as we go along. Please use the comments section down below to join in with us–we’ll be reading them all and answering any questions you have!
You can also follow along with us on Instagram and Facebook where we’ll be sharing behind-the-scenes glimpses of the project in Stories!

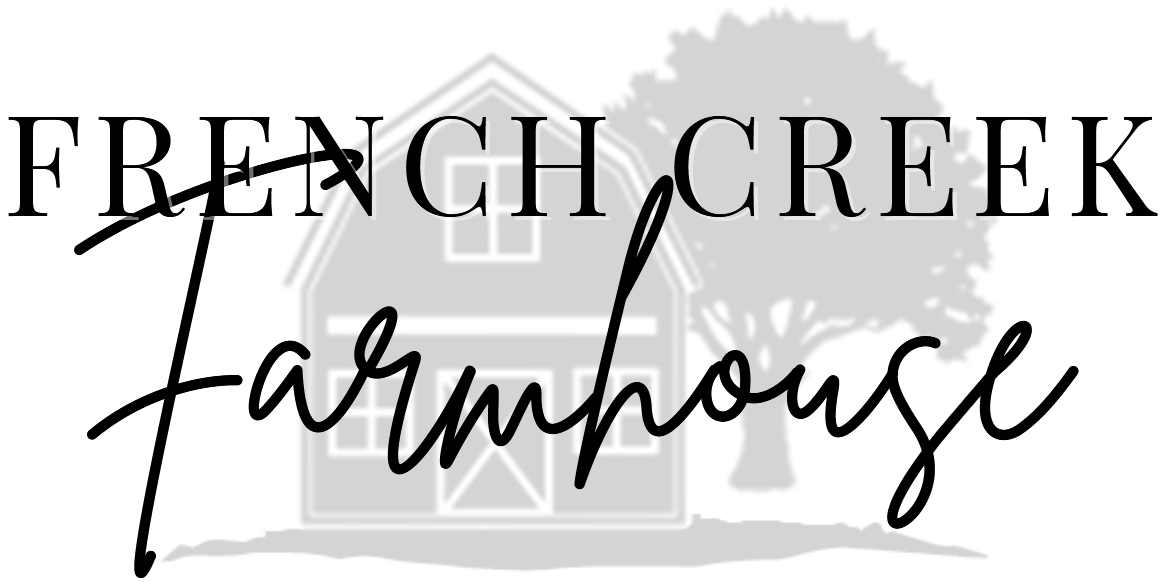
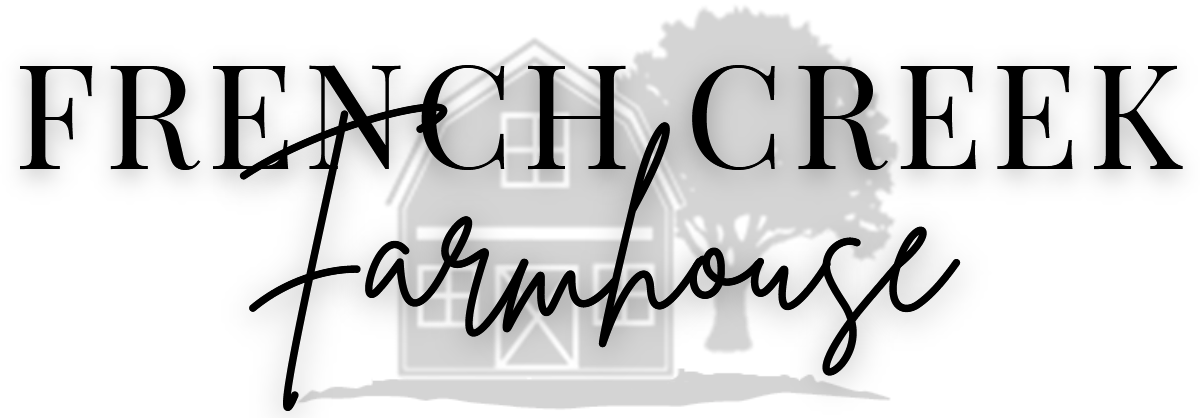
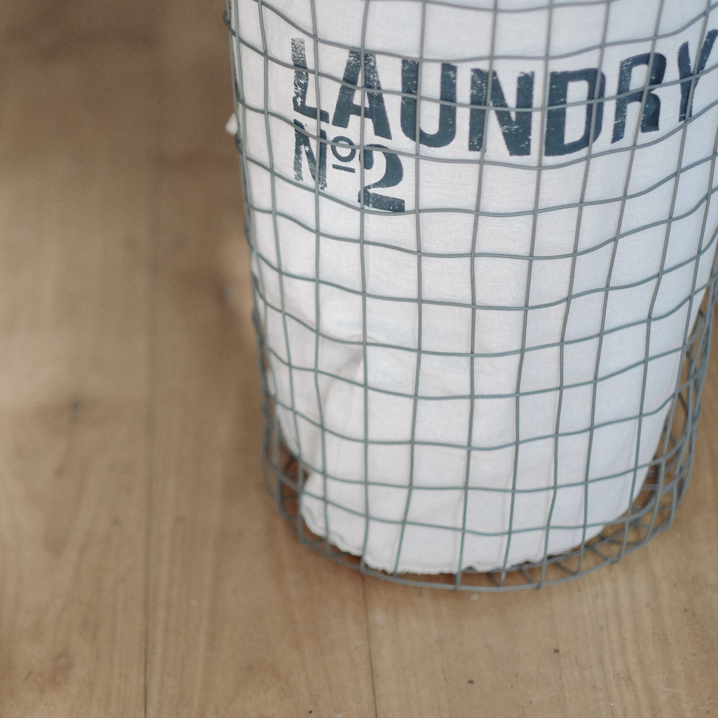
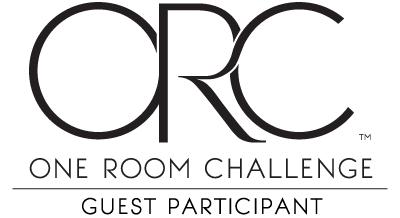

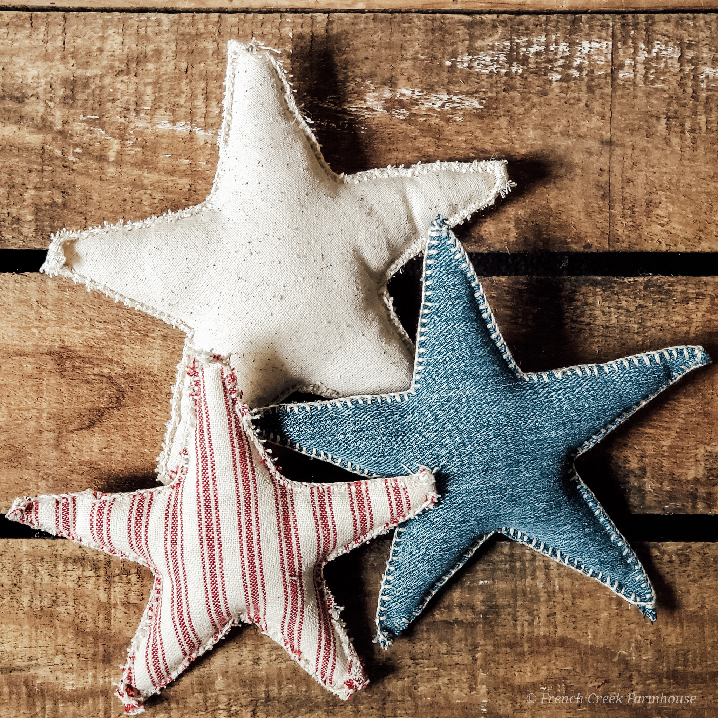
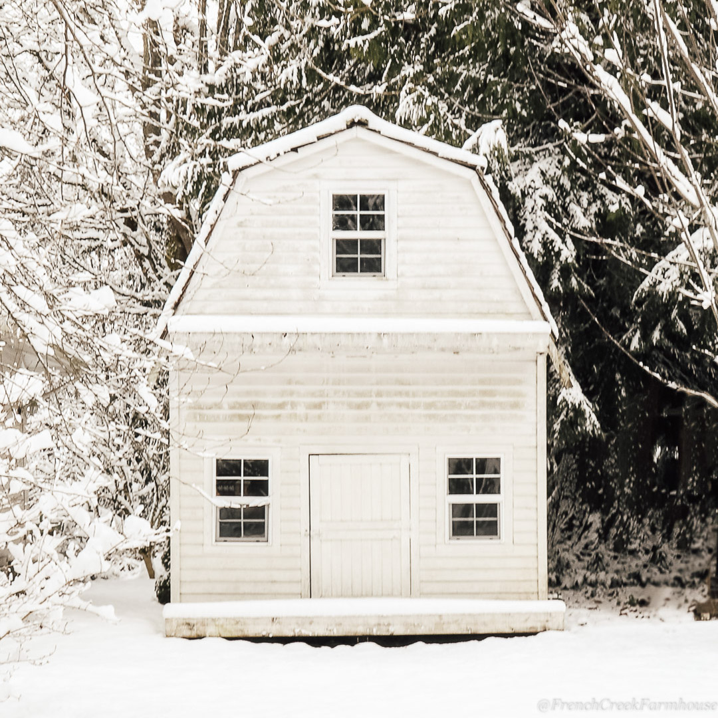
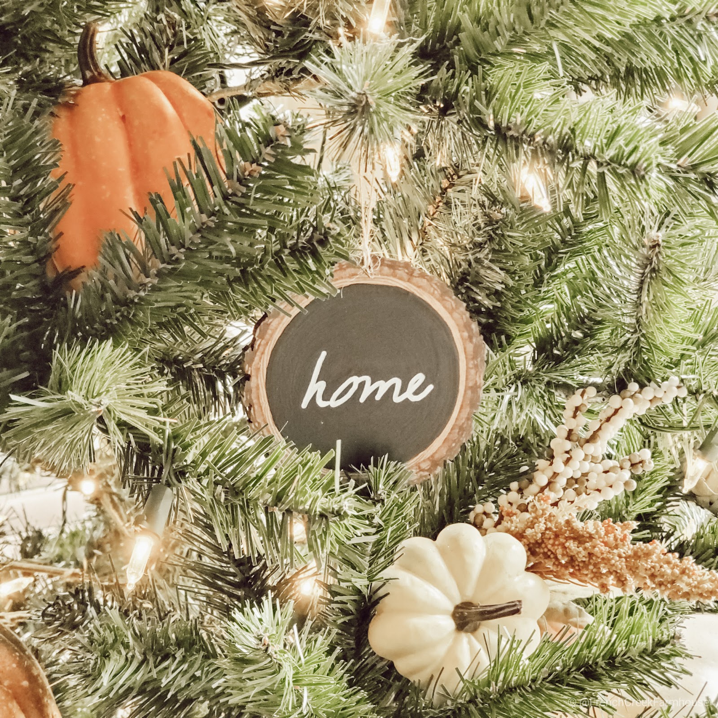
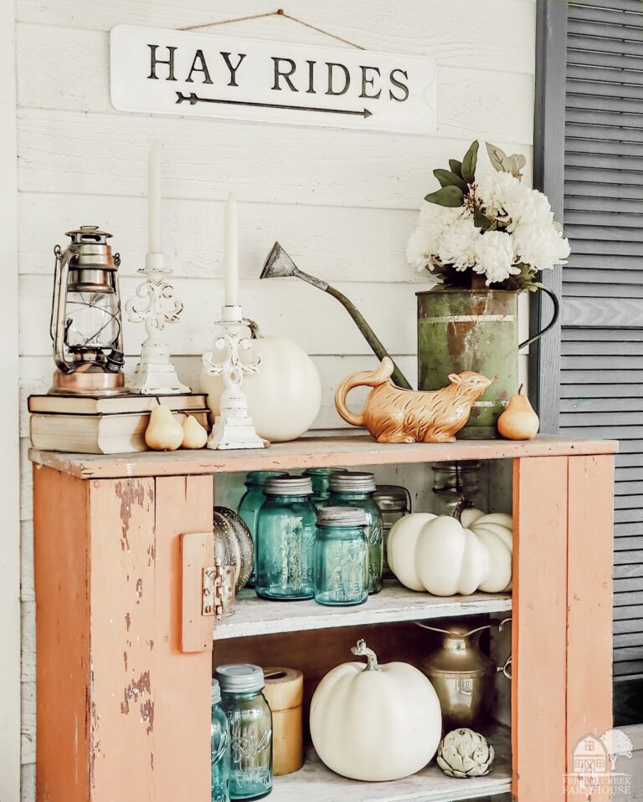
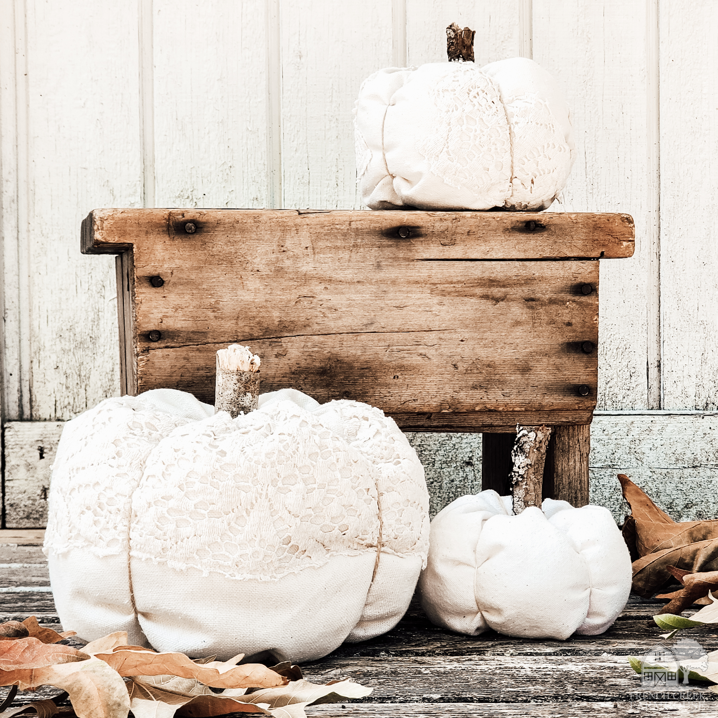
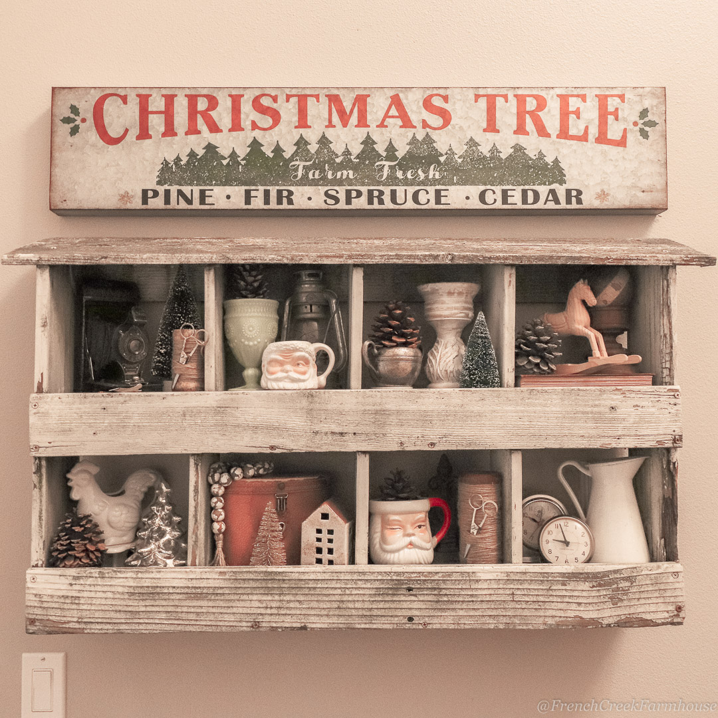
Hi Kristi! I love all things farmhouse, #teamlaundryroom! So excited to follow along. I am loving the dark green!